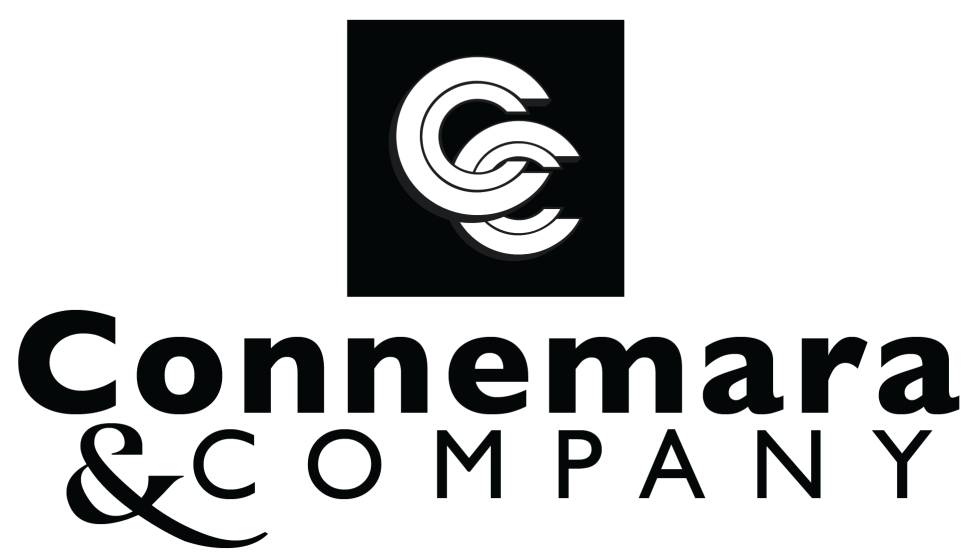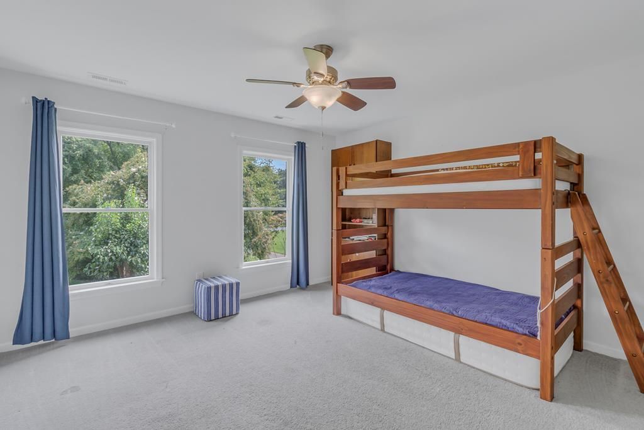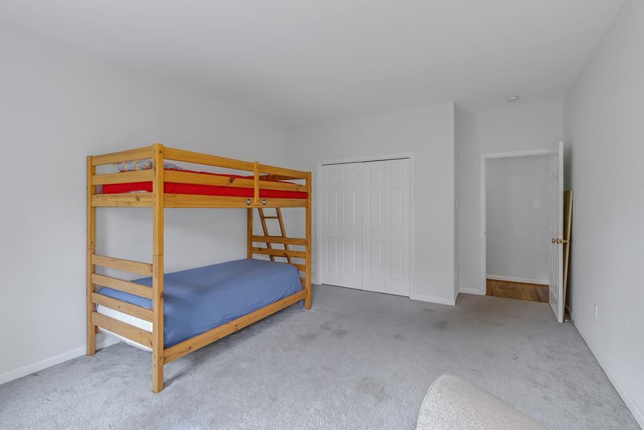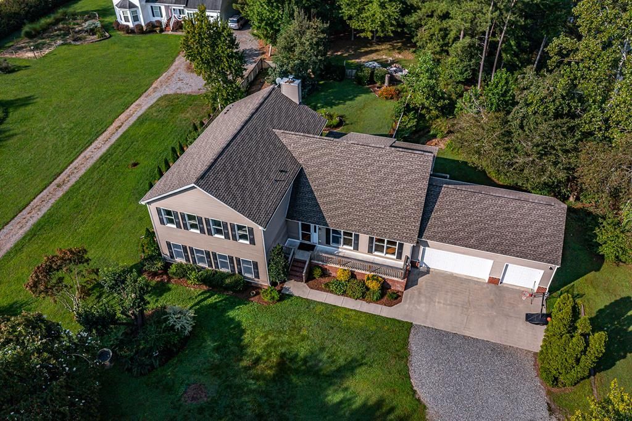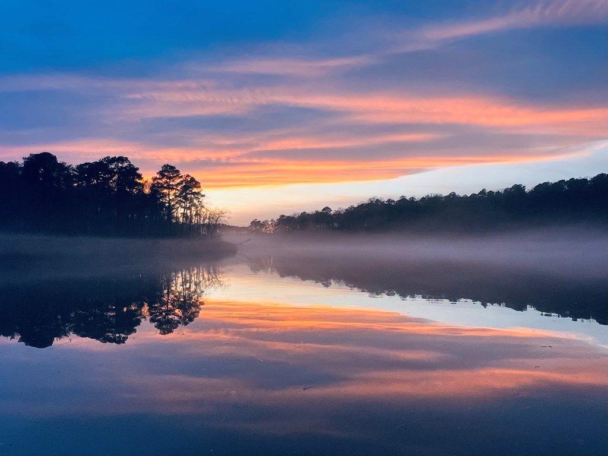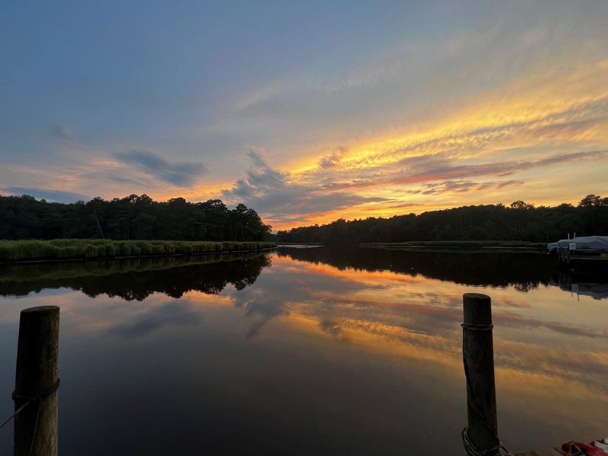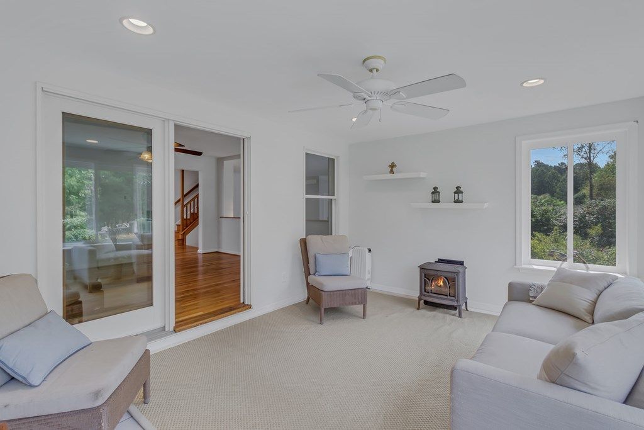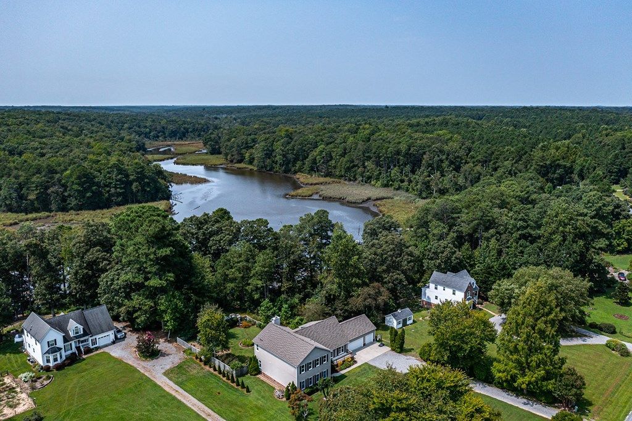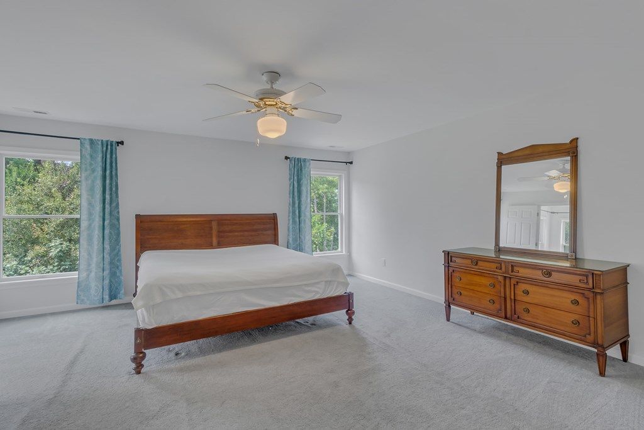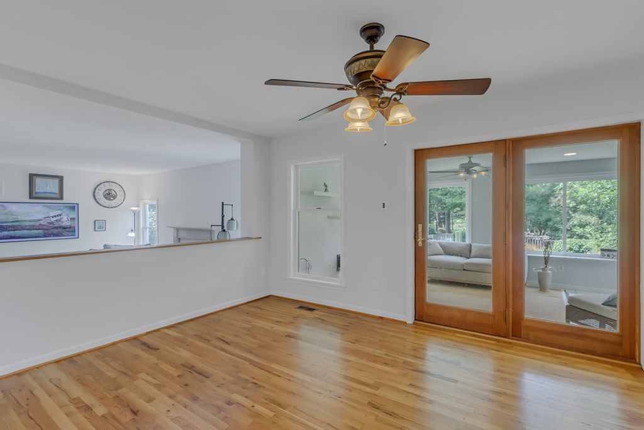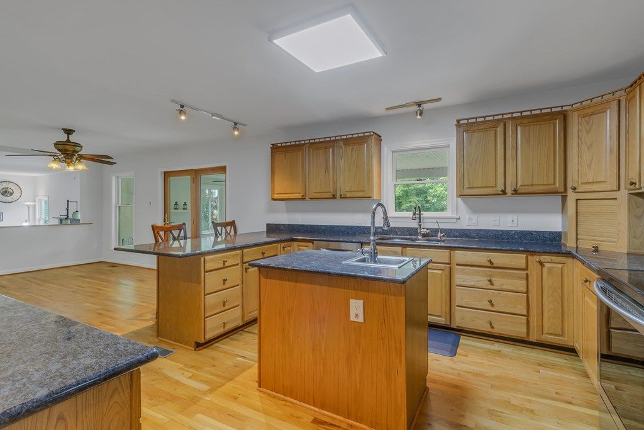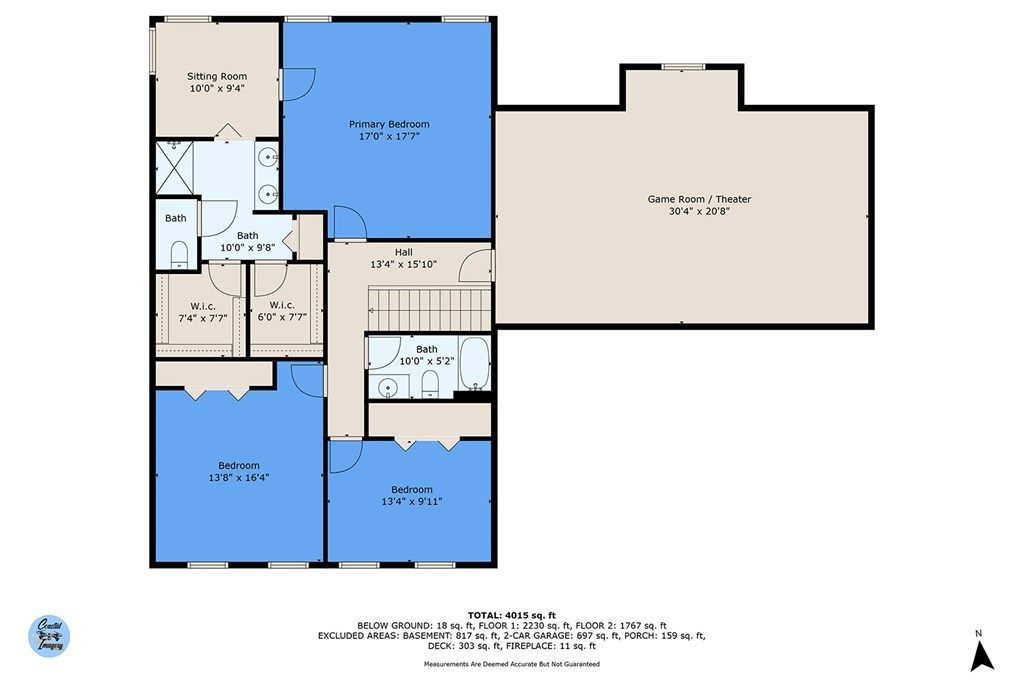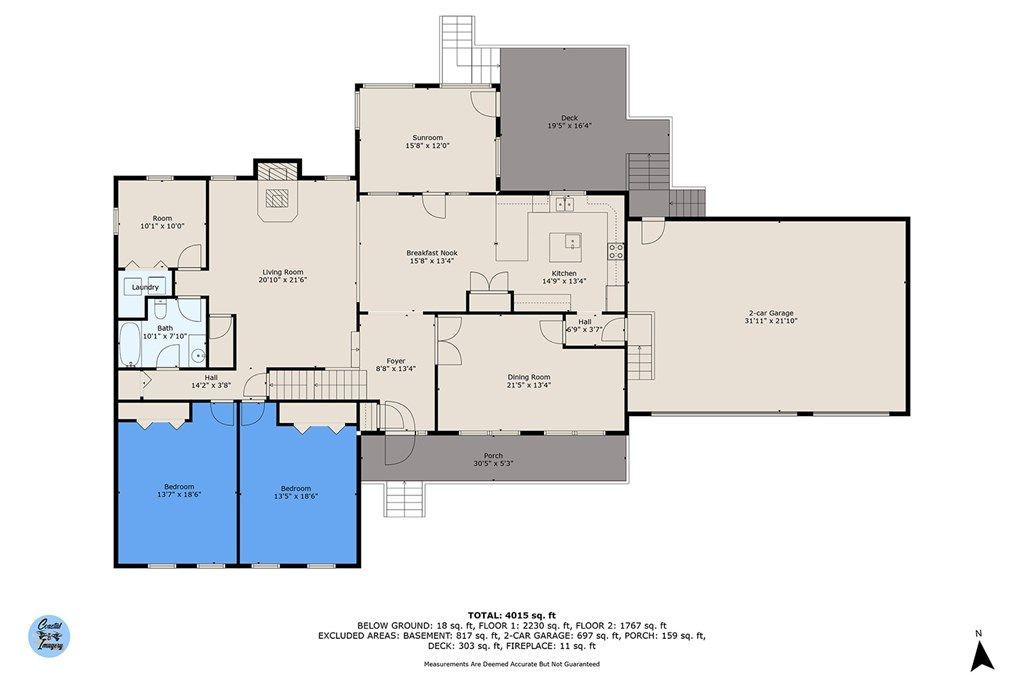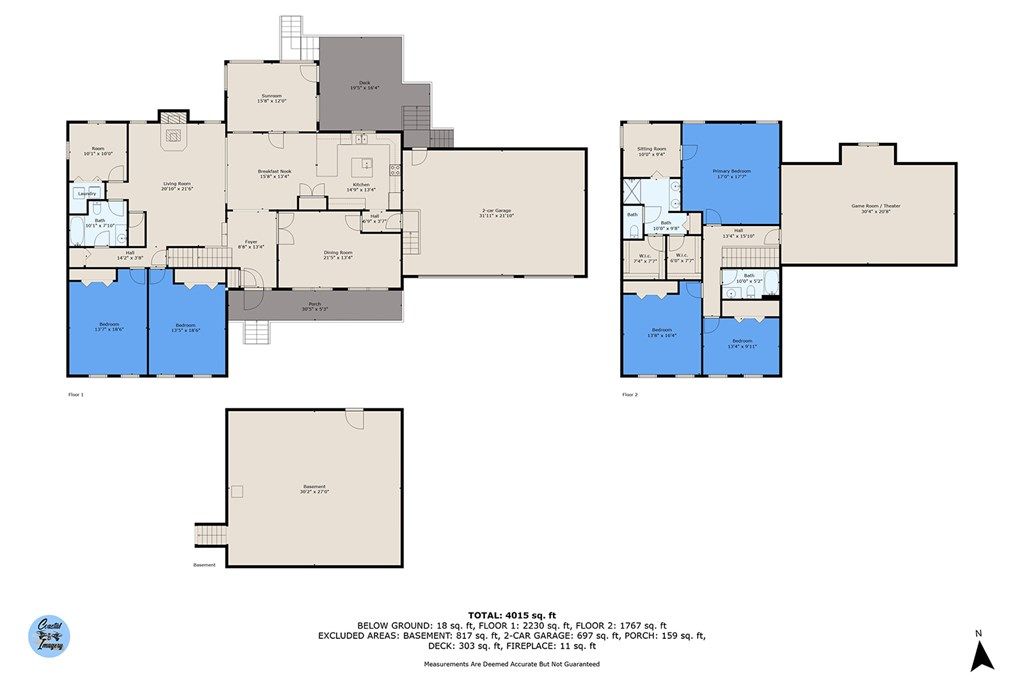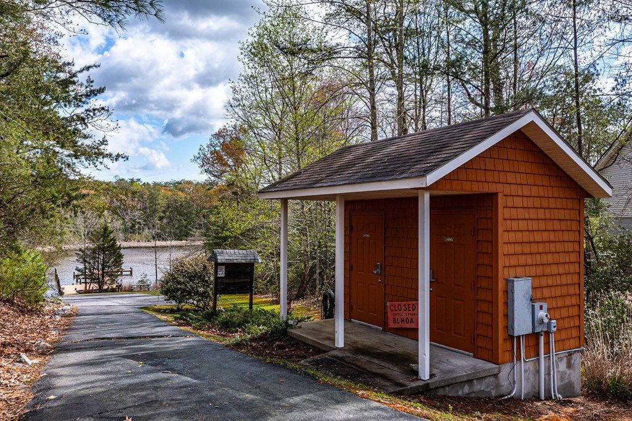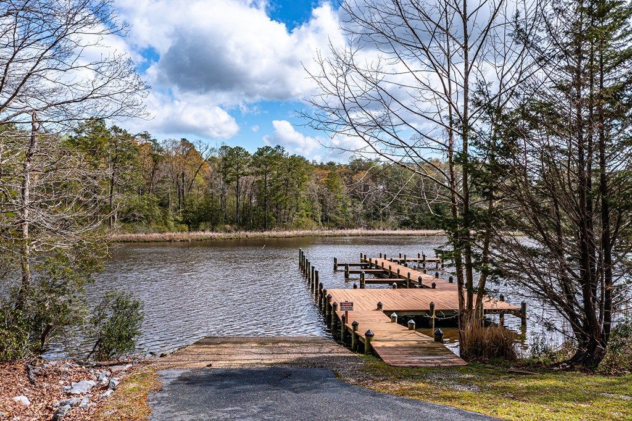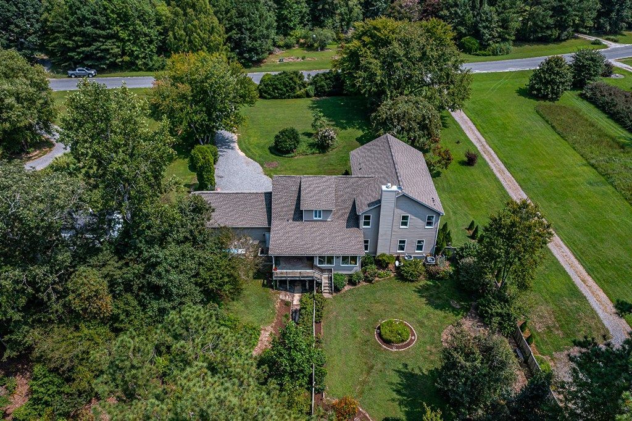940 Steamboat Lane HEATHSVILLE, VA 22473
$565,000
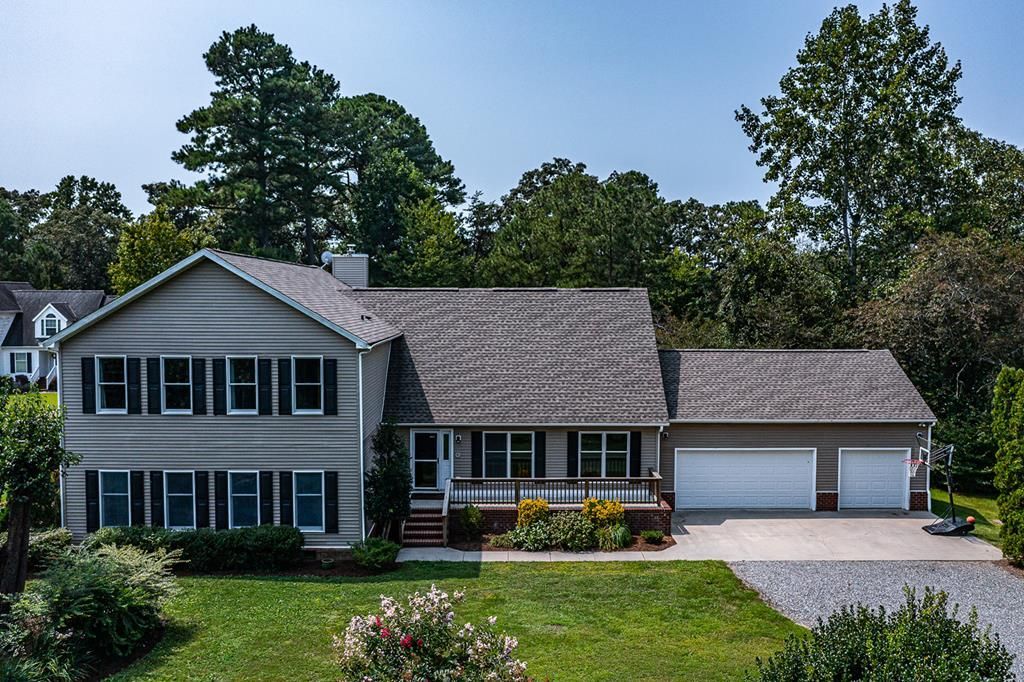
DESCRIPTION
Embrace waterfront living in this "spacious" move-in-ready home. This property provides the perfect blend of serenity and relaxation. The main level features beautiful hardwood floors throughout, an open kitchen (with granite countertops) that flows into a large great room, with a cozy fireplace. The kitchen is equipped with stainless steel appliances, a central island with an eat-in bar. The main floor also includes two bedrooms and one full bathroom. You'll be impressed with the glassed-in porch, an ideal spot to relax and drink your morning coffee, while enjoying nature. Upstairs is the Primary Suite with Large Bath and two big walk-in closets. Two very generous sized secondary bedrooms are also upstairs along with a full hall bath. Also, upstairs is a huge Recreation room with a home theater. The expansive walk-out basement provides endless possibilities, from creating additional living space to setting up the ultimate workshop or "man cave". Home also features a multi-car garage and another bay for your boat or golf cart. Directly across from the pier is Bush Mill Nature preserve. This is a 144-acre nature preserve that is home and resting area for an abundance of waterfowl and wading birds.
Directions: From Burgess, take Rt 360 West toward Clareville, turn left on Indian Valley Road, to a left on Steamboat Lane. Follow towards the end, and house will be on the right
Agent Remarks: HVAC/Air handler is only a few years old, and roof was replaced in 2020. Seller's will be at home throughout Labor weekend, so short notice is needed.
FEATURES
- Type/Style: Contemporary
- # Stories: Two
- Total Rooms: 10
- Bedrooms: 5
- Septic Size per Health Department: 5 Bedrooms
- Full Baths: 3
- Half Baths: 0
- SqFt +/-: 4372
- Subdivision or Area: BETZ LANDING
- County: Northumberland
- Waterfront Type: RIVER/CREEK
- River: GREAT WICOMICO RIVER
- Water Frontage (Feet +/-) : 125
- Acreage/Lot Size +/-: 1.44
- HOA Fee Amount: $150 Annually
- Interior Features: 1st Floor Bedroom, Cable TV, Ceiling 9 Ft+, Dining Room, Fireplace, Great Room, Smoke Detector, Special Lighting, Walk-In Closets, Washer/Dryer Hookup
- Exterior Features: Deck, Fenced Yard, Pier/Dock, River/Creek Front, River/Creek View, Stone Driveway
- Miscellaneous: Basement, Community Amenities
MLS #R117765A
Disclaimer: Information herein is believed accurate, but is not guaranteed. Facts of importance should be verified by purchaser.

back to our current listings
